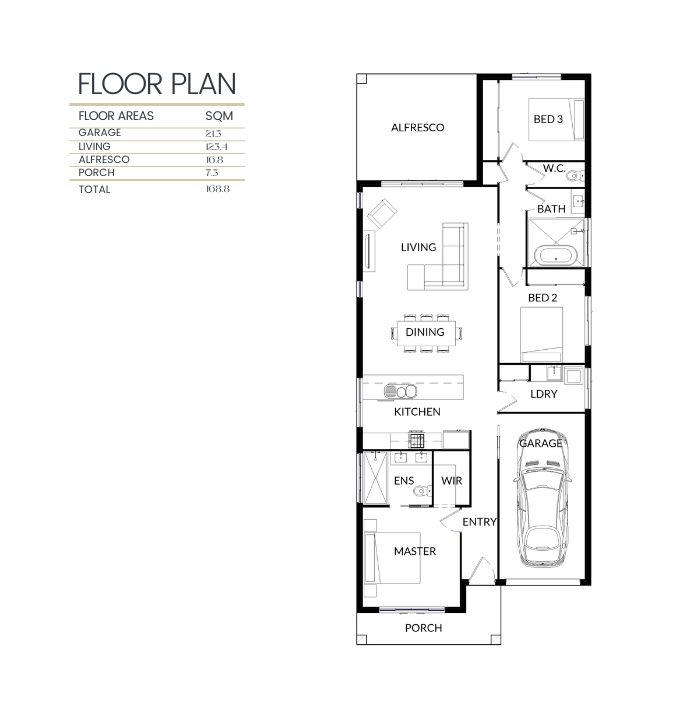SPACIOUS AND STYLISH LIVING FOR NARROW LOTS
Introducing Brooklyn, the perfect family home meticulously designed to maximize narrow lots in Sydney. This
single-storey gem offers four bedrooms, making it an ideal choice for growing families or first-time home buyers. With 3-meter high ceilings and an open kitchen/dining/living combination, Brooklyn ensures there are no compromises when it comes to living space. Experience a harmonious blend of functionality and style, where every detail is crafted to enhance your daily living. Discover the joy of spaciousness and comfort in the inviting embrace of Brooklyn, your gateway to a remarkable living experience.

3

2

1

1

Area and dimensions are approximate and based on standard floor plan design with no customisation. Design is subject to council and statutory approval. Design may contain features and fixtures that may not be provided by Zee builders such as Landscaping and swimming pools. COPYRIGHT © : Any design, floor plans, concept sketches and brochures developed by us on your behalf or available on our website will remain the property of Zee Builders and may not be reproduced in any way without a written consent. Due to industry wide material shortage, design and materials are subject to change. As part of our commitment to transparency and honesty, Zee Builders will notify you of any changes required and we will endeavour to replace materials with similar or superior properties so as to ensure you get the highest quality home. Zee Builders are grateful for your understanding in these difficult and unprecedented times.