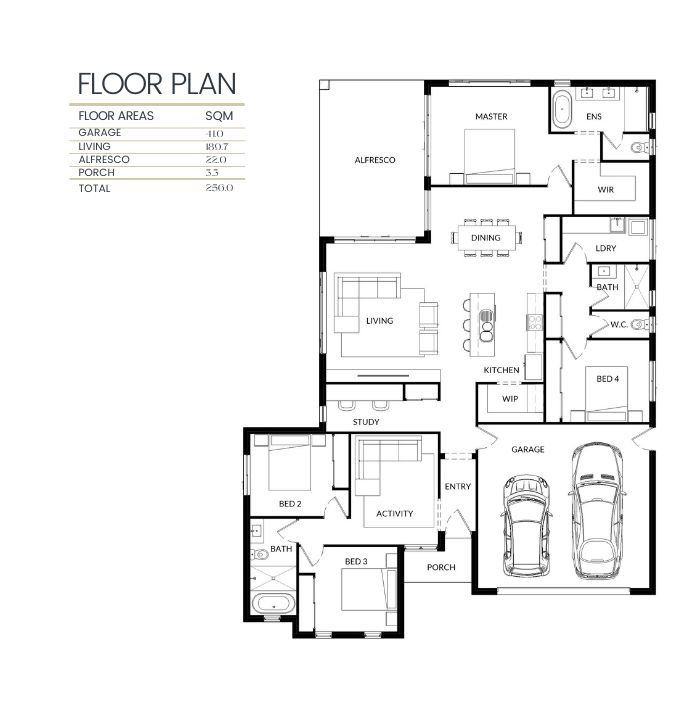BAILEY: MODERN MEETS ELEGANCE
Introducing Bailey, our latest addition to the design range, design features meets modern elegance in a
single-storey layout. With three stunning facade options to choose from – coastal style, Scandinavian with
timber finish, or sleek modern design – Bailey offers a range of aesthetics to suit your taste. Inside, the open
and spacious layout creates a seamless flow between rooms, providing a welcoming and inviting atmosphere
for family and friends. Embrace the perfect blend of functionality and style in Bailey, a home designed to
inspire and delight at every turn.

4

3

2

2

Area and dimensions are approximate and based on standard floor plan design with no customisation. Design is subject to council and statutory approval. Design may contain features and fixtures that may not be provided by Zee builders such as Landscaping and swimming pools. COPYRIGHT © : Any design, floor plans, concept sketches and brochures developed by us on your behalf or available on our website will remain the property of Zee Builders and may not be reproduced in any way without a written consent. Due to industry wide material shortage, design and materials are subject to change. As part of our commitment to transparency and honesty, Zee Builders will notify you of any changes required and we will endeavour to replace materials with similar or superior properties so as to ensure you get the highest quality home. Zee Builders are grateful for your understanding in these difficult and unprecedented times.